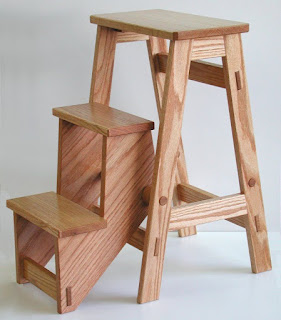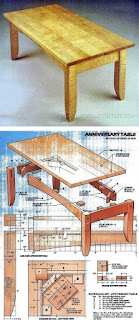Unlock Your Inner Craftsperson: Simple Woodworking Projects with Detailed Plans
The satisfying scent of freshly cut wood, the smooth feel of polished surfaces, the quiet pride in creating something with your own two hands – these are just some of the rewards waiting for you in the world of woodworking. Don't be intimidated by the thought of complex projects. This guide provides step-by-step instructions and plans for simple, achievable woodworking projects, perfect for beginners eager to learn and experienced hobbyists seeking a quick and rewarding build. We'll equip you with the knowledge and confidence to transform basic materials into beautiful, functional pieces.
Project 1: The Classic Wooden Coasters
Start your woodworking journey with a project that's both simple and practical: a set of stylish coasters. This project introduces you to fundamental techniques like measuring, cutting, and sanding, laying a solid foundation for more advanced projects. You'll learn to appreciate the beauty of natural wood grain and the satisfaction of creating something useful for your home.
Materials You'll Need:
- Four pieces of hardwood (e.g., maple, cherry, walnut), approximately 4 inches square and ½ inch thick.
- Wood glue
- Sandpaper (various grits: 80, 120, 220)
- Wood finish (e.g., polyurethane, varnish)
- Measuring tape
- Hand saw or circular saw
- Safety glasses
Step-by-Step Instructions:
- Cut the wood: Using your saw, carefully cut the hardwood into four 4x4 inch squares. Ensure square cuts for a professional finish.
- Sand the edges: Start with coarser sandpaper (80 grit) to remove any rough edges, then gradually move to finer grits (120, then 220) for a smooth surface. Sand with the grain for the best results.
- Apply the finish: Following the manufacturer's instructions, apply several thin coats of your chosen wood finish. Allow each coat to dry completely before applying the next.
Project 2: A Rustic Wooden Shelf
Once you've mastered the basics, you can move on to slightly more challenging projects. This rustic wooden shelf is a great example of how simple design and quality craftsmanship can create a beautiful, functional piece. The project involves cutting wood at angles, a valuable skill to develop. Remember safety first! Always use appropriate safety equipment, like safety glasses and hearing protection, when operating power tools.
Materials You'll Need:
- Two pieces of lumber (e.g., pine, cedar), approximately 12 inches long and 6 inches wide for the shelf supports.
- One piece of lumber, approximately 16 inches long and 6 inches wide for the shelf.
- Wood screws
- Screwdriver
- Measuring tape
- Miter saw (or hand saw and miter box)
- Wood glue
Step-by-Step Instructions:
- Cut the supports: Cut each support at a 45-degree angle on one end using your miter saw. Accurate cuts are essential for a stable shelf.
- Assemble the shelf: Use wood glue and screws to attach the supports to the shelf, creating a simple, stable structure.
- Sand and finish: Sand any rough edges and apply a wood finish to protect and enhance the wood's natural beauty.
These are just two examples of the many simple woodworking projects you can undertake. With practice and patience, you'll find yourself tackling more complex projects with confidence. So grab your tools, gather your materials, and enjoy the creative journey of woodworking!





































